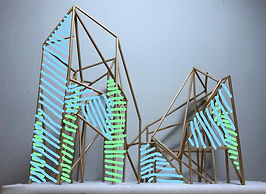
Chin Han Ping
E-PORTFOLIO
Assignment 1
Design Elements
- There are two parts to this assignment which are Part 1 (Points & Lines) and Part 2 (Planes, Voids & Volume).
Part 1: Points & Lines (2-dimensional: drawings/sketches)
-We need to select 6 different images of the interior space of a building that piqued our interest.
-Then, compile the images in A4 size paper layout/page and each of them should be in A5 size.
-We are required to identify every POINTS on all 6 images by using DOTS.
-Then, construct the LINES on all 6 images by connecting the POINTS to create patterns.
Part 2: Planes, Voids & Volume (3-dimensional: models)
-We need to select 1 image from PART 1 and develop it into a 3D model.
-The image should be printed and pasted on a base in A5 size.
-We are required to identify the planes & voids to create spaces & volume using shapes and forms.
-Use only geometrical shape and form (regular & irregular).
-We need to produce a minimum of 2 mock-up models before finalizing 1 final model.
Materiality:
-Use only materials from the given list for model making – satay/bamboo sticks, balsa wood, grey model board, white modeling board, brown modeling board, black cardboard, foam board, polystyrene board.
Objectives of the Assignment:
The objectives of this project:
• To identify basic design elements.
• To apply the understanding of basic design elements.
• To transform 2-dimensional form to 3-dimensional form.
Learning Outcomes of the Assignment:
On successful completion of this assignment, students will be able to demonstrate the following:
• Recognize and identify basic design elements and design principles.
• Apply and manipulate the elements and principles of design to achieve specified goals in the design environment.
• Organize space to demonstrate competency in spatial design skills.
• Demonstrate visual and volumetric thinking through the production of spatial design ideas.
Weekly Progress



.jpeg)

_LI.jpg)
Reflection

1. Lifelong Learning
At the end of the assignment, I realize that I have strengthened my time management, as well as independent study. I went on to various sites for references and search for the best solutions without depending on lecturers and tutors.

2. Thinking and Problem-Solving Skills
At the end of this assignment, I was able to figure out the problem that I faced and try my best to find some ways so that the problem can be solved. I learned to imagine the different views and spaces of my model in my mind while doing this assignment.

3. Intrapersonal Skills
I have learned to manage myself, be self-reliant, and reflect on one's actions, and learning from them. I learned that it is important to look back at my work from time to time before proceeding, as this can help me to find out the mistake I have done when doing this assignment so that I can always make things better and improve my sketches and models before the submission deadline.