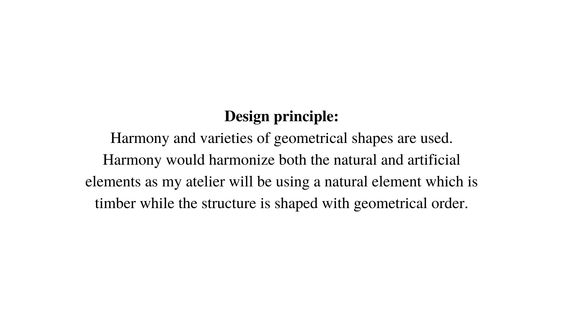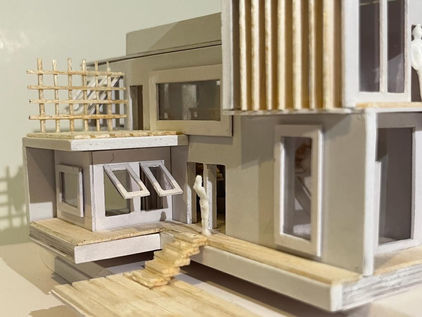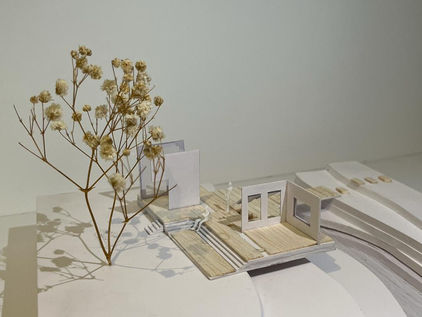Chin Han Ping
E-PORTFOLIO
Project 3
Designing with Architectural Principles & Materiality, Context and User
In the final project for Studio II, we are required to further explore and integrate the design idea and construction method of the previous assignment into a more complex program individually. We are assigned to design an atelier located at Wawasan Recreational Park in Puchong, that does not exceed 100sqm and be able to accommodate 2 occupants which is ourselves and one of our family members.
Diagramming Site Analysis
Group task
Individual task


Design process
Final Model
Reflection

1. Lifelong Learning
At the end of the project, I learned to analyse simple site context and a user’s characters and the need to design a meaningful structure. Drawing and making allow me to translate design concepts into livable architectural settings. Using the appropriate communication technologies, I can also develop designs of suitable complexity and scales up to the schematic level.
2. Discipline Specific Knowledge

At the end of this project, I am able to establish a basic level of understanding of materiality and detailing as means to capture the experiential qualities of the design.

3. Thinking and Problem-Solving Skills
At the end of this project, I am able to think critically and creatively while defining and analyzing problems to arrive at effective solutions. I am also able to demonstrate creativity, innovation, and imagination and translate these into an architectural design solution. I was able to figure out the problem that I faced and try my best to find some ways so that the problem can be solved.




































